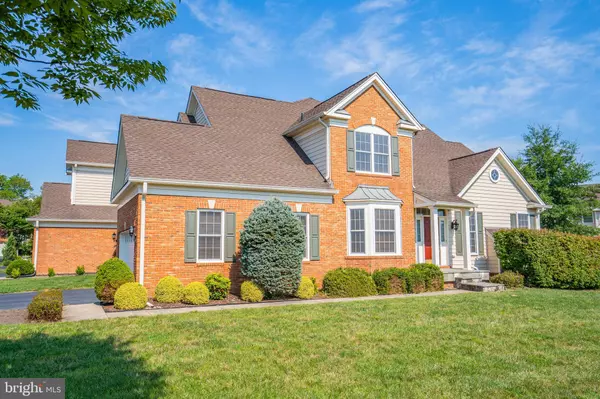For more information regarding the value of a property, please contact us for a free consultation.
5752 AMELIA SPRINGS CIR Haymarket, VA 20169
Want to know what your home might be worth? Contact us for a FREE valuation!

Our team is ready to help you sell your home for the highest possible price ASAP
Key Details
Sold Price $625,000
Property Type Townhouse
Sub Type End of Row/Townhouse
Listing Status Sold
Purchase Type For Sale
Square Footage 4,021 sqft
Price per Sqft $155
Subdivision Dominion Valley Country Club
MLS Listing ID VAPW2007416
Sold Date 10/26/21
Style Colonial
Bedrooms 4
Full Baths 3
Half Baths 1
HOA Fees $247/mo
HOA Y/N Y
Abv Grd Liv Area 2,704
Originating Board BRIGHT
Year Built 2006
Annual Tax Amount $6,262
Tax Year 2021
Lot Size 5,689 Sqft
Acres 0.13
Property Description
***HOT END UNIT TOWNHOUSE***---MOVE-IN READY IN THE SOUGHT-AFTER DOMINION VALLEY GATED GOLF COURSE COMMUNITY! !!***THIS STUNNING HOUSE COMES WITH A TWO CAR GARAGE AND A DRIVEWAY THAT CAN PARK 4 ADDITIONAL CARS.*** ITS BEAUTIFUL GLEAMING HARDWOOD FLOORS SPAN THROUGHOUT THE MAIN AND UPPER LEVELS .***THE SPACIOUS KITCHEN, WHICH ADJOINS A SEPARATE BREAKFAST ROOM, COMES WITH GRANITE COUNTERTOPS, STAINLESS-STEEL FRENCH DOORS REFRIGERATOR, AND DECORATIVE TILED BACKSPLASH. *** CROWN MOLDING AND BAY WINDOW ADD CLASS AND CHARM TO THE FORMAL DINING ROOM. *** THE MAIN LEVEL MASTER SUITE WITH ITS LUXURY MASTER BATH IS A RARE AND CONVENIENT FEATURE! ***THE LIVING ROOM AND GAS FIREPLACE CREATE A WARM AND COZY ENTERTAINING SPACE. *** THE CUTE AND QUAINT BALCONY IS A PERFECT RELAXING PLACE FOR MORNING COFFEE OVERSEEING THE BACKYARD! *** FRESH PAINT THROUGHOUT
THE MAIN AND UPPER LEVELS*** THE UNIQUE 2ND LOFT FAMILY ROOM ON THE UPPER LEVEL OVERLOOKS THE LIVING ROOM. ***THE SPACIOUS FINISHED LOWER LEVEL HAS THE 4TH BEDROOM AND FULL BATH AND WILL SERVE WELL AS AN OFFICE OR GUEST ROOM. *** ALL EXTERIOR MAINTENANCE AND LAWN CARE ARE INCLUDED IN THE HOA! ***FOUR GREAT SCHOOLS ARE ON SITE (2 ELEMENTARY, MIDDLE AND HIGH SCHOOLS). *** THIS BEAUTIFUL HOME IS CONVENIENTLY CLOSE TO MAJOR COMMUTER ROUTES, ENTERTAINMENTS, OUTDOOR ACTIVITIES, WINERIES, RETAILS, RESTAURANTS AND HEALTHCARE. ***HURRY AND CHECK OUT ALL OF THE COMMUNITY AMENITIES! ***THIS OPPORTUNITY WON'T LAST LONG. (NO RENT BACK IS NEEDED) *** THANKS FOR SHOWING! ***
Location
State VA
County Prince William
Zoning RPC
Rooms
Other Rooms Bathroom 1
Basement Connecting Stairway, Fully Finished
Main Level Bedrooms 1
Interior
Interior Features Attic, Breakfast Area, Carpet, Ceiling Fan(s), Chair Railings, Crown Moldings, Dining Area, Entry Level Bedroom, Floor Plan - Open, Formal/Separate Dining Room, Kitchen - Gourmet, Primary Bath(s), Recessed Lighting, Skylight(s), Soaking Tub, Stall Shower, Tub Shower, Upgraded Countertops, Walk-in Closet(s), Window Treatments, Wood Floors
Hot Water Natural Gas
Heating Forced Air
Cooling Central A/C
Flooring Ceramic Tile, Carpet, Hardwood
Fireplaces Number 1
Equipment Built-In Microwave, Cooktop, Dishwasher, Disposal, Dryer, Dryer - Electric, Oven - Wall, Refrigerator, Washer, Water Heater
Furnishings No
Fireplace Y
Window Features Bay/Bow,Skylights
Appliance Built-In Microwave, Cooktop, Dishwasher, Disposal, Dryer, Dryer - Electric, Oven - Wall, Refrigerator, Washer, Water Heater
Heat Source Natural Gas
Laundry Main Floor
Exterior
Parking Features Garage - Side Entry, Inside Access
Garage Spaces 6.0
Utilities Available Under Ground
Amenities Available Basketball Courts, Club House, Common Grounds, Golf Course, Fitness Center, Gated Community, Golf Course Membership Available, Jog/Walk Path, Exercise Room, Meeting Room, Picnic Area, Pool - Outdoor, Tennis Courts, Tot Lots/Playground, Pool - Indoor, Volleyball Courts, Pier/Dock
Water Access N
Roof Type Composite
Accessibility Other
Attached Garage 2
Total Parking Spaces 6
Garage Y
Building
Lot Description Landscaping
Story 3
Foundation Concrete Perimeter
Sewer Public Sewer
Water Public
Architectural Style Colonial
Level or Stories 3
Additional Building Above Grade, Below Grade
Structure Type 2 Story Ceilings,9'+ Ceilings,Cathedral Ceilings,Dry Wall,Tray Ceilings,Vaulted Ceilings
New Construction N
Schools
Elementary Schools Alvey
Middle Schools Ronald Wilson Regan
High Schools Battlefield
School District Prince William County Public Schools
Others
Pets Allowed Y
HOA Fee Include Common Area Maintenance,Lawn Maintenance,Trash,Security Gate,Pool(s),Snow Removal,Ext Bldg Maint,Management,Recreation Facility,Reserve Funds
Senior Community No
Tax ID 7298-18-9118
Ownership Fee Simple
SqFt Source Assessor
Acceptable Financing Cash, Conventional, VA, FHA
Horse Property N
Listing Terms Cash, Conventional, VA, FHA
Financing Cash,Conventional,VA,FHA
Special Listing Condition Standard
Pets Allowed No Pet Restrictions
Read Less

Bought with Heather H Embrey • Better Homes and Gardens Real Estate Premier



